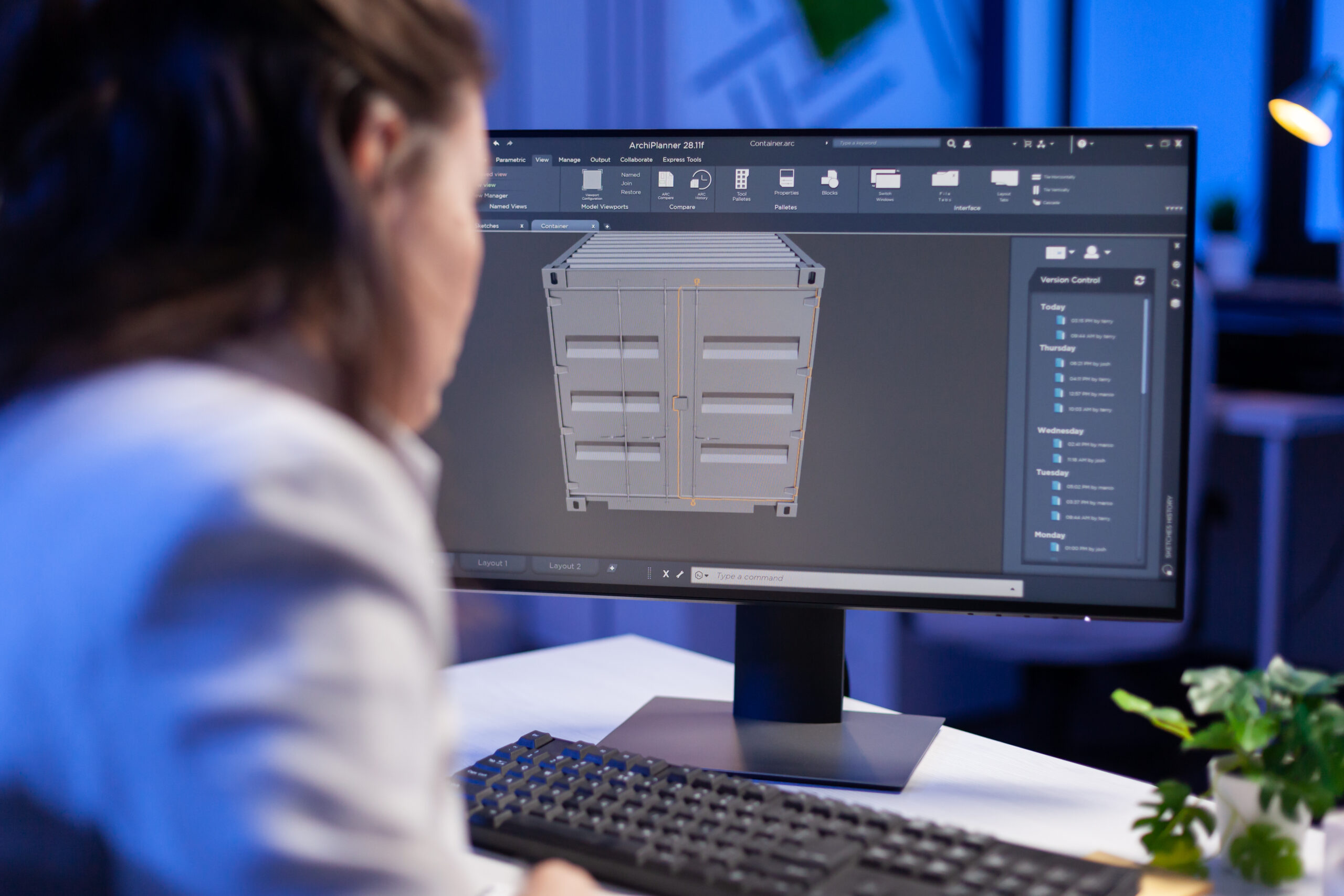🧰 AutoCAD Course
Master Technical Drawing & Design with Industry-Leading Software
📘 Course Overview
This course provides a comprehensive introduction to AutoCAD, the industry-standard software for 2D drafting and design. Ideal for engineering, architecture, and interior design students or professionals, this hands-on training will help you create accurate and detailed technical drawings from scratch.
📚 What You’ll Learn
-
Introduction to AutoCAD interface and tools
-
Drawing basic shapes (line, circle, arc, etc.)
-
Using modify tools (trim, extend, offset, etc.)
-
Working with layers and annotations
-
Creating dimensions and text
-
Plotting and printing drawings
-
Project-based exercises for real-world practice
🎯 Who This Course Is For
-
Civil, mechanical, and electrical engineering students
-
Architects and interior designers
-
Construction and drafting professionals
-
Anyone interested in learning 2D CAD drafting
💡 Course Benefits
-
Learn industry-relevant drafting skills
-
Boost your career in engineering and design
-
Gain practical experience with real projects
-
Certificate of completion included
🚀 Start Drawing Your Future
Join now and take your first step toward becoming a skilled AutoCAD designer — no prior experience required!


Reviews
There are no reviews yet.